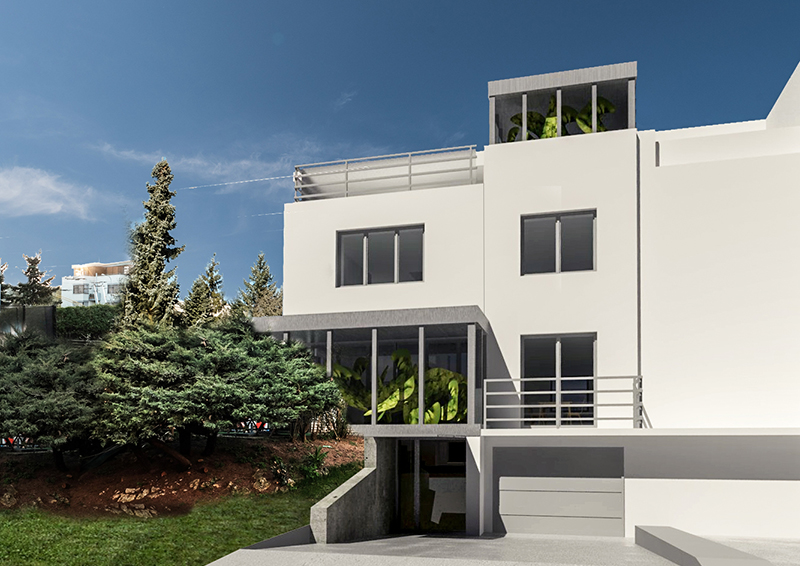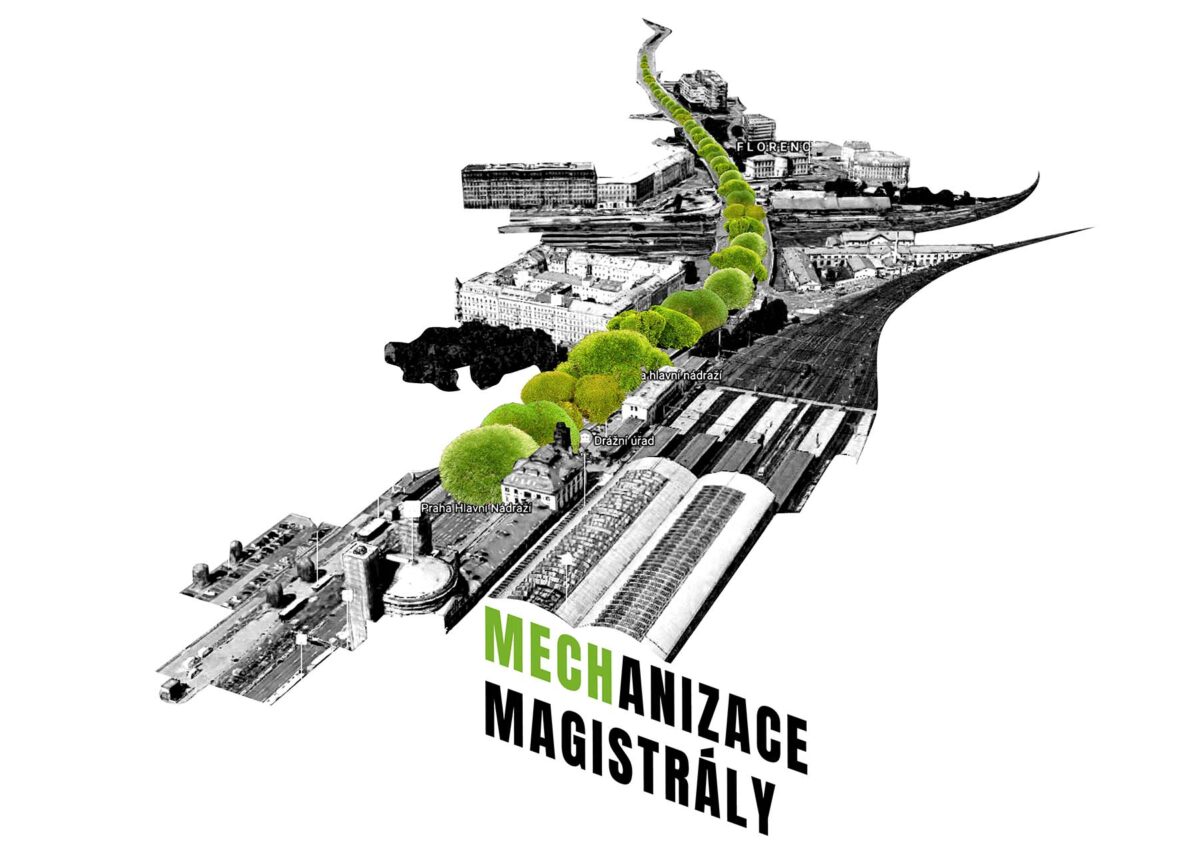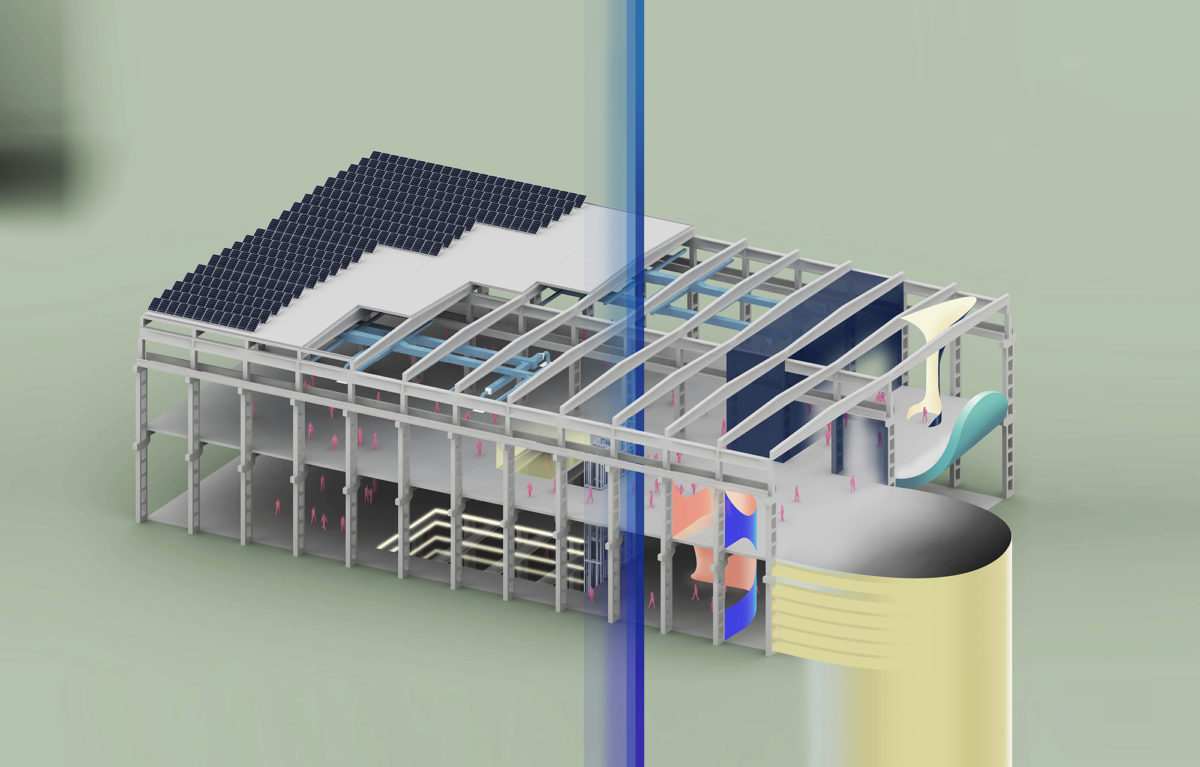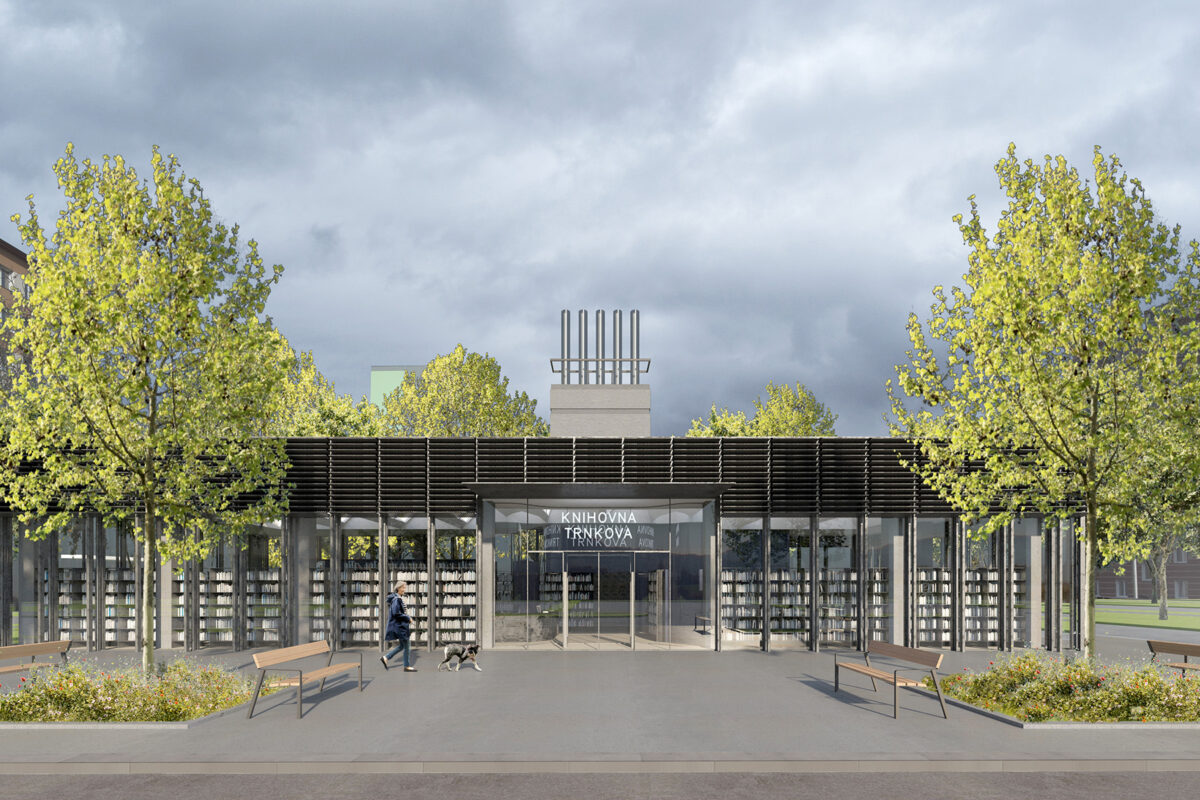Family with three kids needed to reconstruct and expand their family house. Entrance was moved to underground floor to provide space for study room with separate entrance. Entry is now logically placed at the front side of the house. Staircase leads from spacious lobby to the main living area which was opened in to the garden and expanded with winter garden.
The first floor is intended for kid’s rooms. The bathroom was reorganized to have separate toilet. Master bedroom with large terrace is located on the second floor. Private bathroom with small winter garden was added.
Roof was extended over the west terrace in the last floor to create compact form of the house. Light color of the facade and clean geometry of added volumes fit very well together and respect original architectural expresion of the building.










